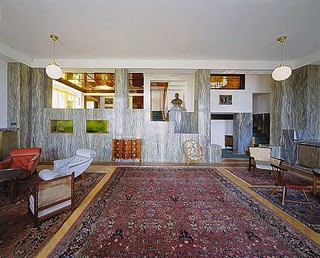
Project 1: Villa Muller
The Muller, built to showcase the client's reinforced concrete business was a perfect opportunity for Adolf Loos to express his Raumplan design philosophy where interior spaces are scaled, arranged and connected in logical order and all other design aspects follow as a result, including the exterior facade which is introverted and unassuming, keeping the outside world well separated from inner living.







